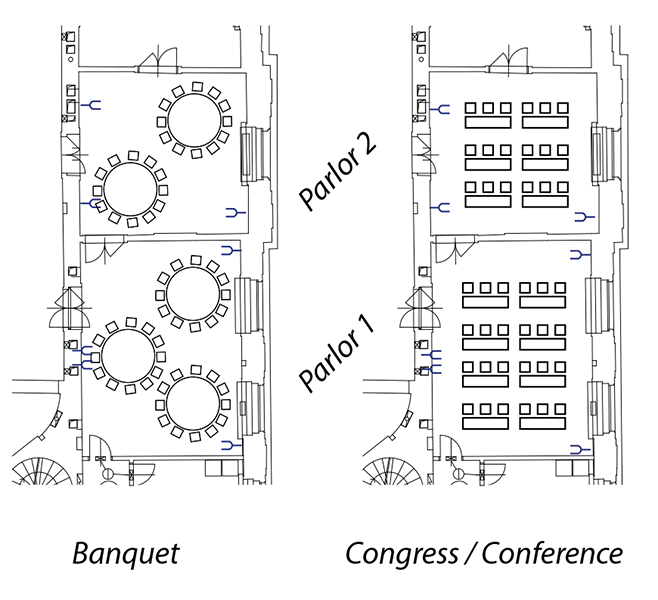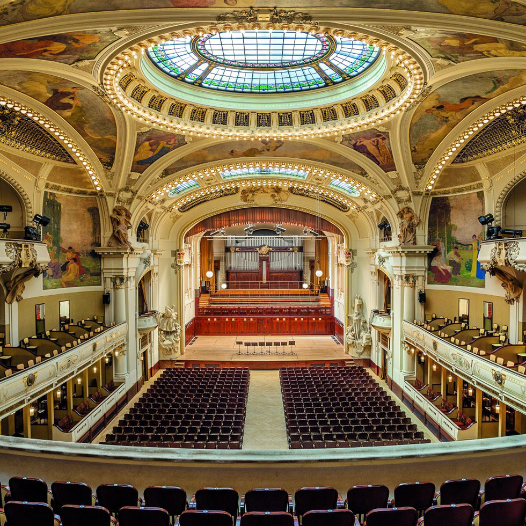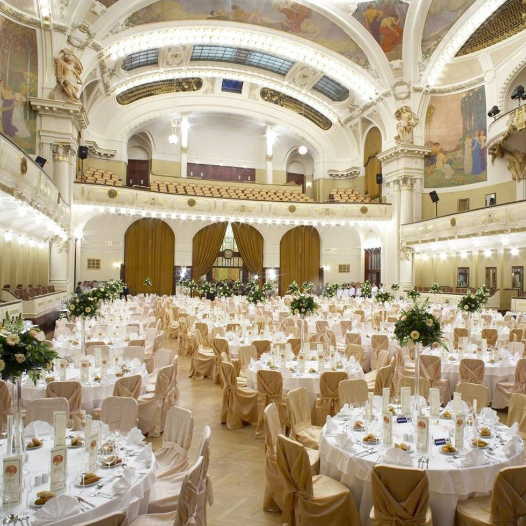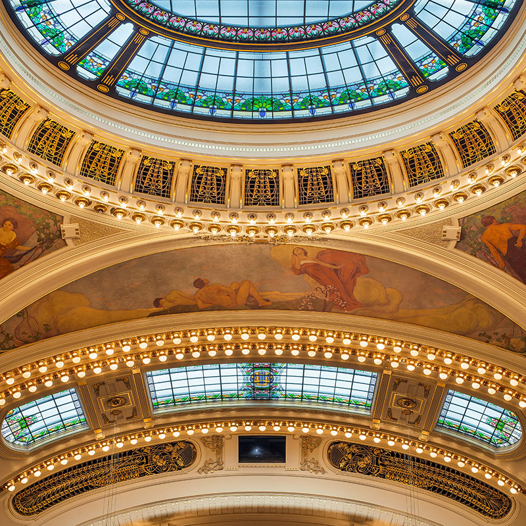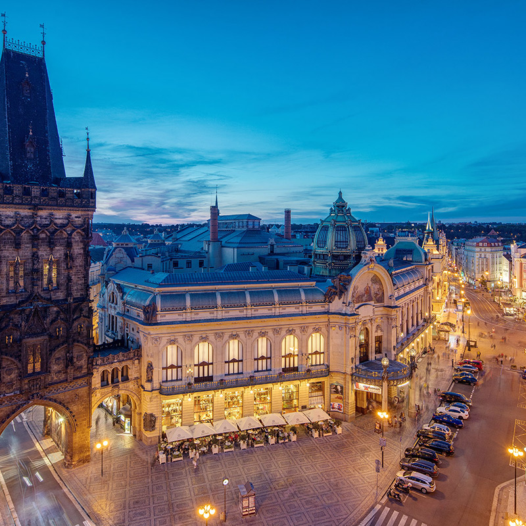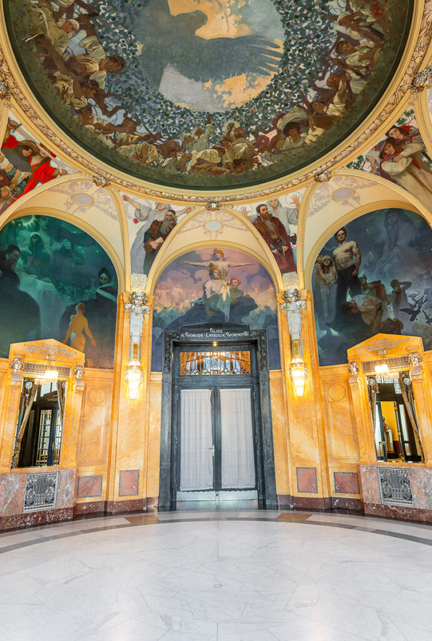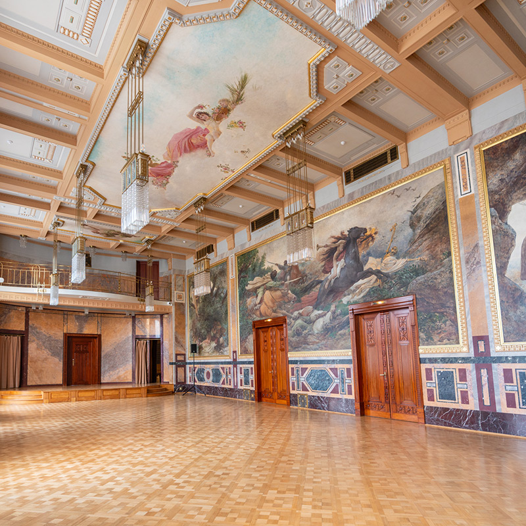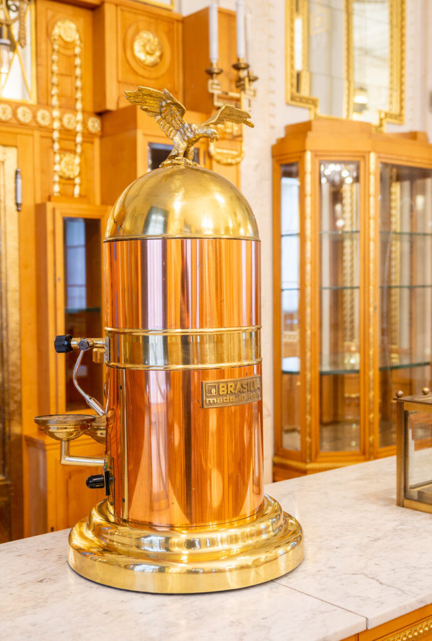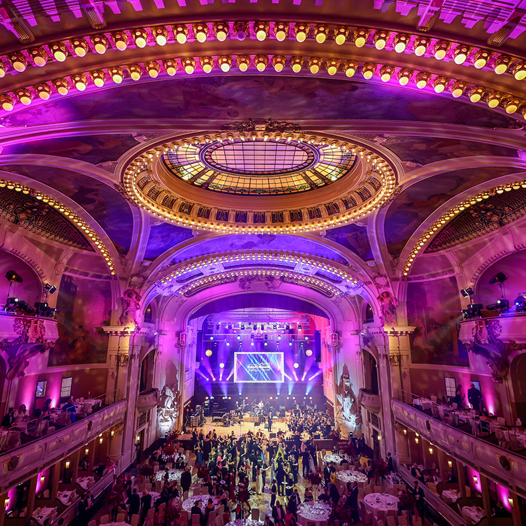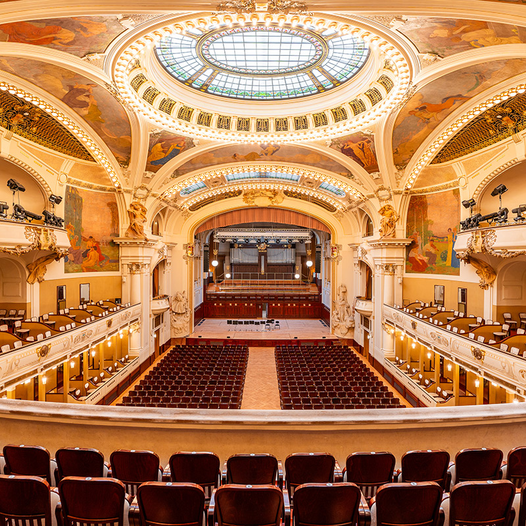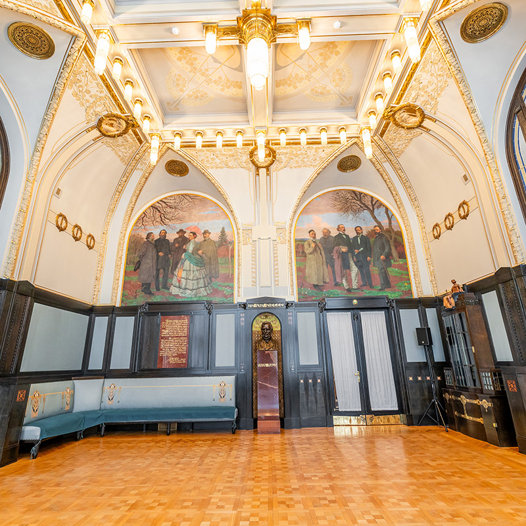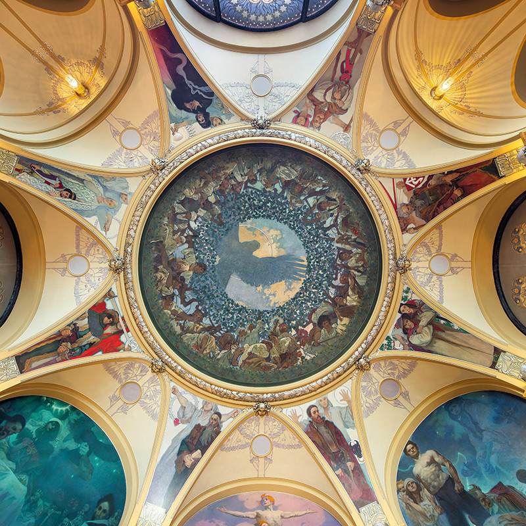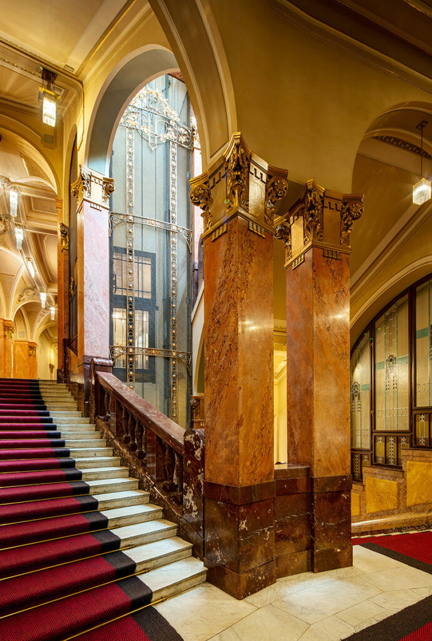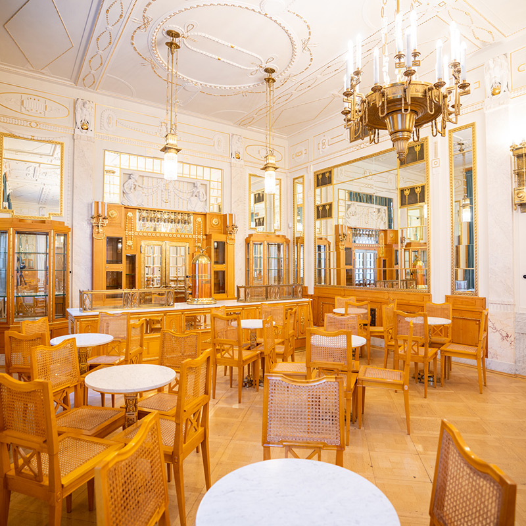Parlors
Dimensions Parlor 1
| hall area | 46.6 m2 |
| hall width | 5.9 m |
| hall length | 7.9 m |
| hall height | 4.5 m |
| height to chandeliers | 3 m |
Capacity Parlor 1
| Banquet | 30 persons (tables for 10) |
| Seats in one row | 36 persons (tables for 12) |
| Cocktail | 40 persons |
| Congress / Conference | 24 seats |
Dimensions Parlor 2
| hall area | 38 m2 |
| hall width | 6.3 m |
| hall length | 6.1 m |
| hall height | 4.5 m |
| height to chandeliers | 3 m |
Capacity Parlor 2
| Banquet | 20 persons (tables for 10) |
| Seats in one row | 24 persons (tables for 12) |
| Cocktail | 30 persons |
| Congress / Conference | 18 seats |
Furniture
| Round table | ø 183 cm |
| Bistro tables | ø 80 cm |
| Buffet tables | 180×45 cm |
| Buffet tables | 120×45 cm |
Enquiry
If you are interested in renting a hall, please write to pronajmy@obecnidum.cz.
Photogallery
Contacts
Address
Obecní dům, a.s.
náměstí Republiky 1090/ 5
111 21, Praha 1 – Staré Město
Phone
+420 222 002 101
How can you reach us?
metro A – st. Můstek + 4 min. walk
metro B – st. Nám. Republiky
tram line 6, 8, 15, 26 – station Nám. Republiky
tram line 3, 6, 9, 14, 24 – station Jindřišská
tram line 3, 6, 14, 15, 24, 26 – station Masarykovo nádr.


